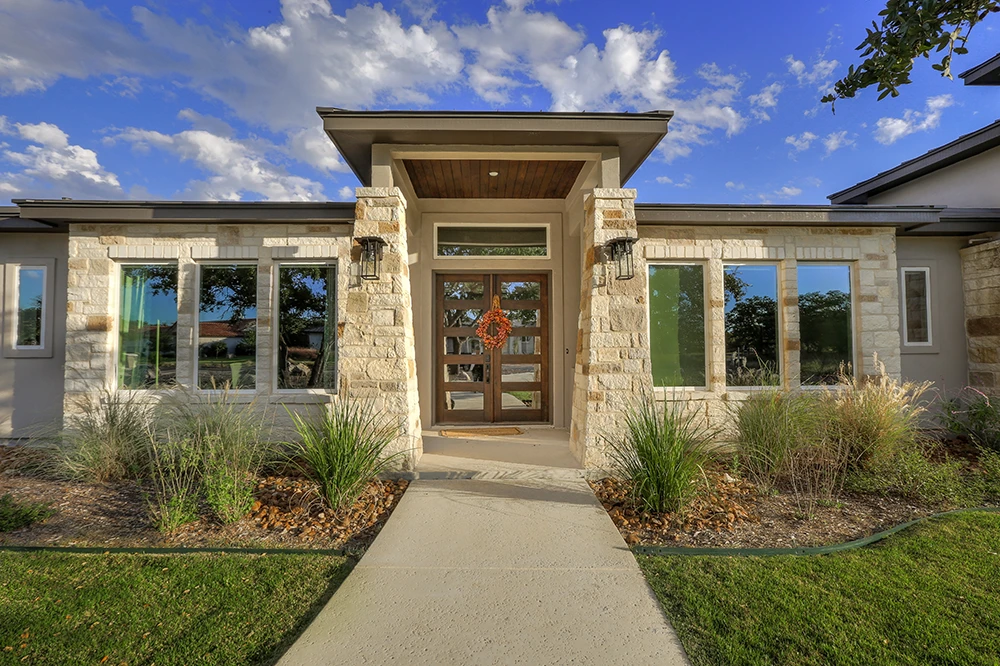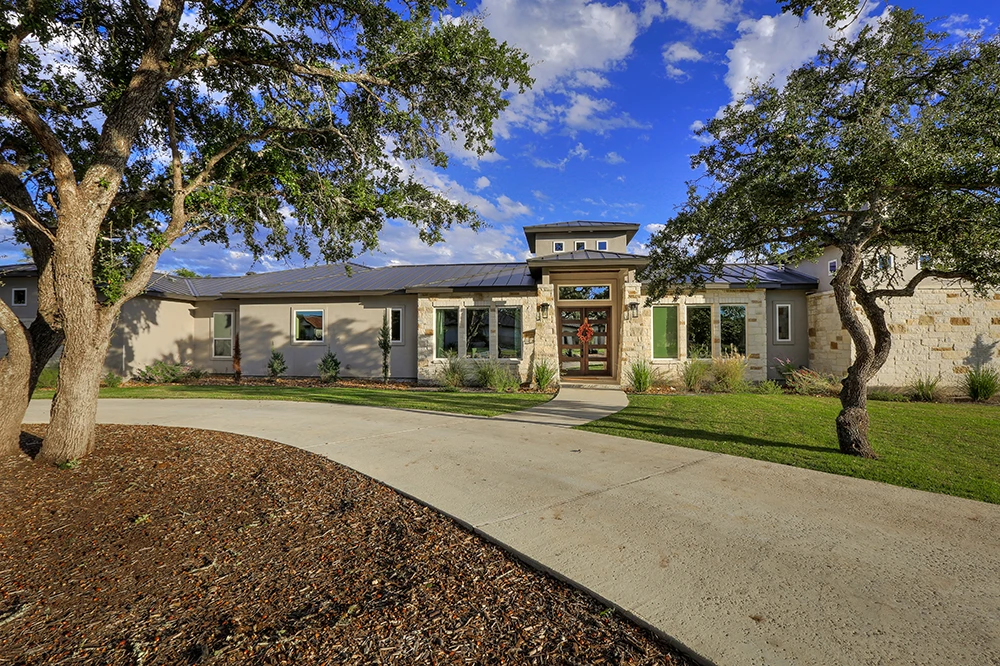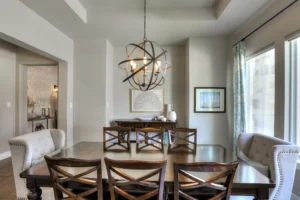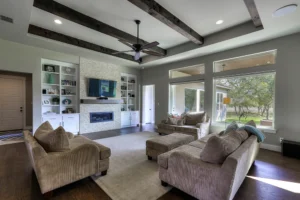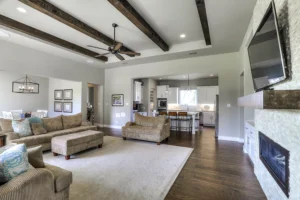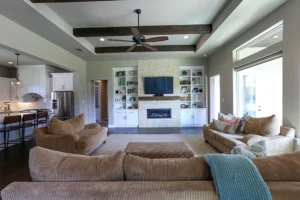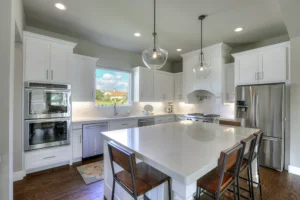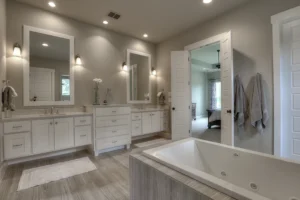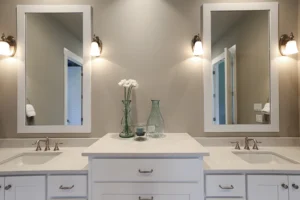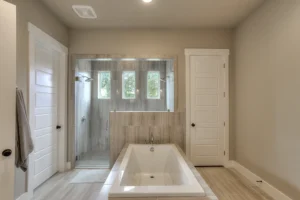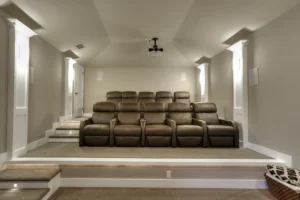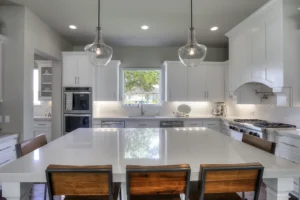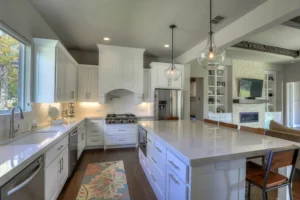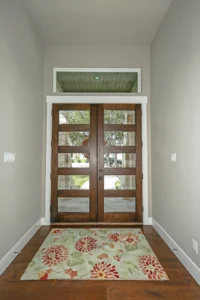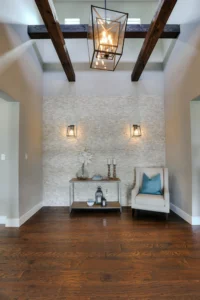Ranch Brook
This Custom Home Builder, Boerne, Texas, joint creation with a young family with young children is framed by large live oaks and a circular driveway. The exterior is highlighted by Leuders cut limestone long rectangles laid as dry-stack. The dark gray metal roof covers the shallow 4 on 12 pitched hips. This simple yet modern contemporary home combines clean and cool cabinet and granite selections with warm wood flooring, wood grain tile and carpet to create a comforting balance between modern and homey.
- Stone Creek Ranch
- Fair Oaks Ranch, TX
Details
As you enter the double wood front you are welcomed to a vestibule with warm oak wood flooring, ledge stone accent wall all illuminated by the clearstory windows above the floating wood beams. On one side of this split floor plan is the living area, kitchen, a kids or guest rooms with a joining play or second living area. The main living area features wood beams, large windows, and built in fireplace. Off of the main living area is the Kitchen with expansive island table. Centrally located is an enormous home movie theater large enough for the entire family and guests. Located in the adjacent owner’s wing is the secluded master retreat providing an oasis away from the guest and kids.
