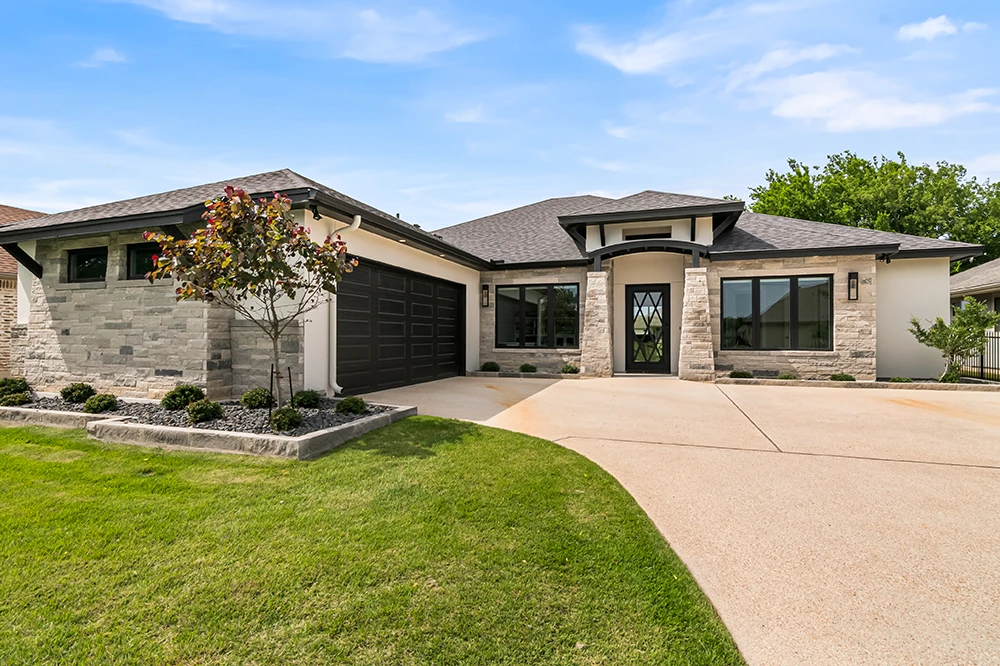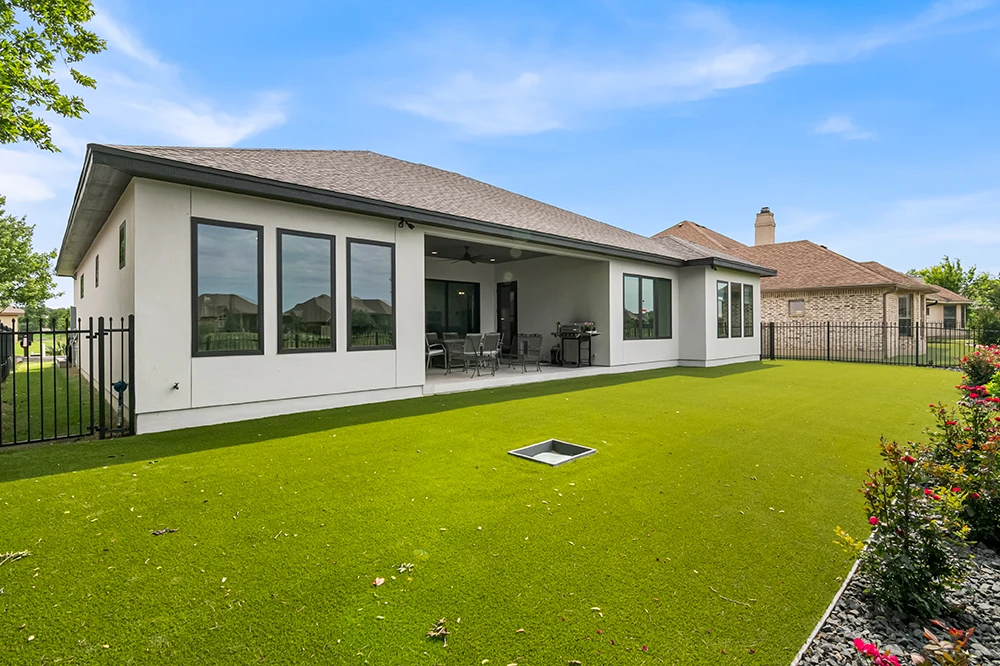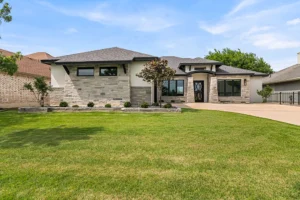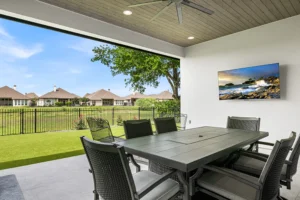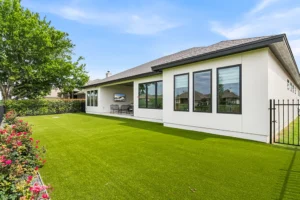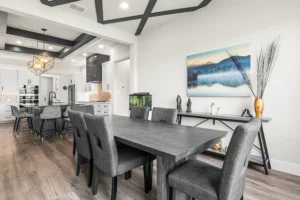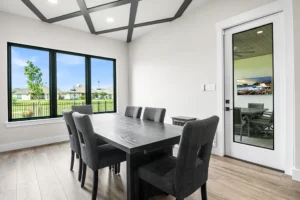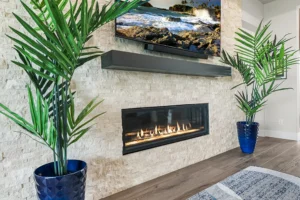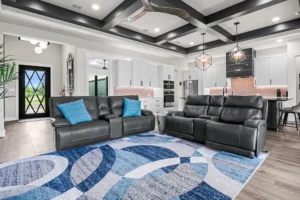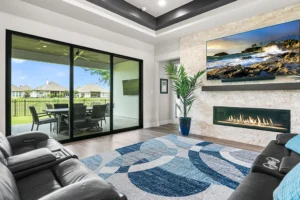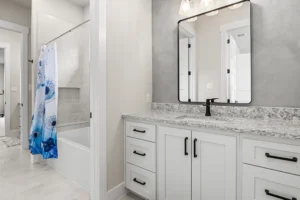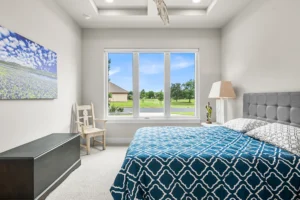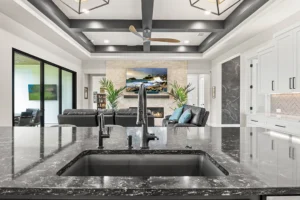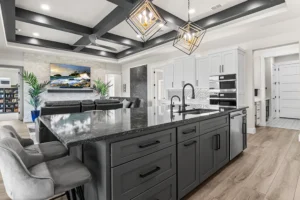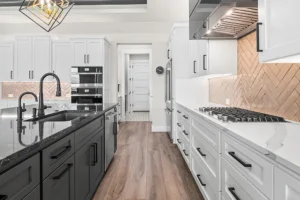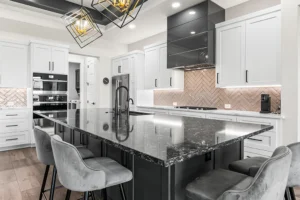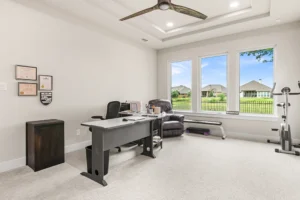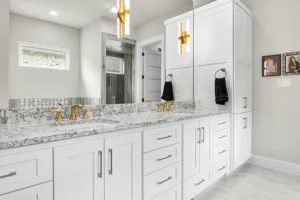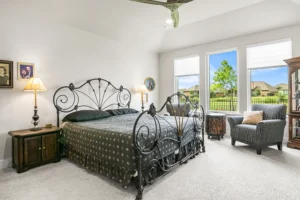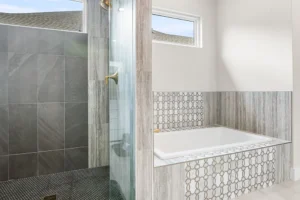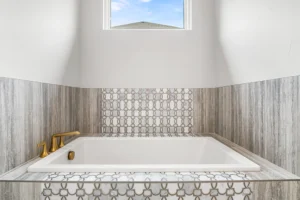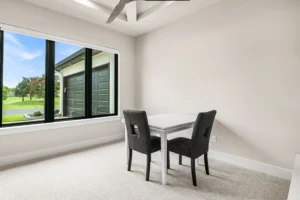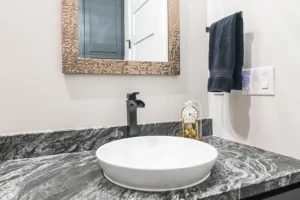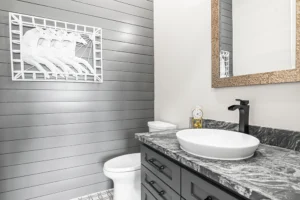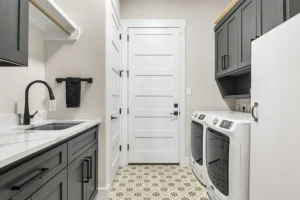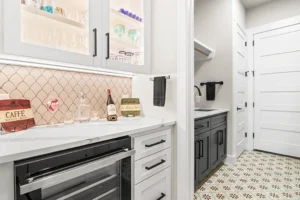Cibolo Run
- Stone Creek Ranch
- Fair Oaks Ranch, TX
Details
Step inside to experience the grandeur of the Great Room and Kitchen, seamlessly combined into an 18’ x 36’ space with a 12’ ceiling accented by large painted beams. The kitchen is a chef’s dream, anchored by Michael Edwards cabinets, a gloss laminated cooktop vent hood extending to the ceiling, and perimeter white cabinets topped with Cambria white surfaces. A striking dark gray island with a black Cambria pattern top adds elegance, while a 60” linear log lighter fireplace surrounded by ledgestone and an 85” TV creates a cozy focal point.
Inside, the house has three Bedrooms, a study, a large dining area, and two and a half baths. The Powder Room is conveniently located around the corner from the fireplace. Anderson vinyl black and white windows, both fixed and casement, ensure a sleek look without interrupting the expansive glass views.
The Master Suite features a vanity mirror extending to the ceiling and three vertical LED crystal sconces. The Master Closet is spacious and meticulously organized, trimmed out in 1×2 shelf fronts available only through a Luxury Custom Home Builder. This home, with its efficient use of space, ensures you can still enjoy ample storage without sacrificing style or functionality.
The back wall features a 12’ x 8’ Western collapsible sliding unit, opening to a 14’ x 19’ patio perfect for barbecuing and entertaining. The backyard is designed for low maintenance with synthetic turf and shadow gray rock-covered landscape beds.
The lots are .25 acres with a 70’ frontage and 5’ side setbacks, providing privacy with side windows placed two feet high so the bottoms are at 6’. This thoughtful design element ensures both light and privacy.
Explore this beautifully designed home where luxury meets functionality, perfect for those who appreciate fine living in a well-organized space.
