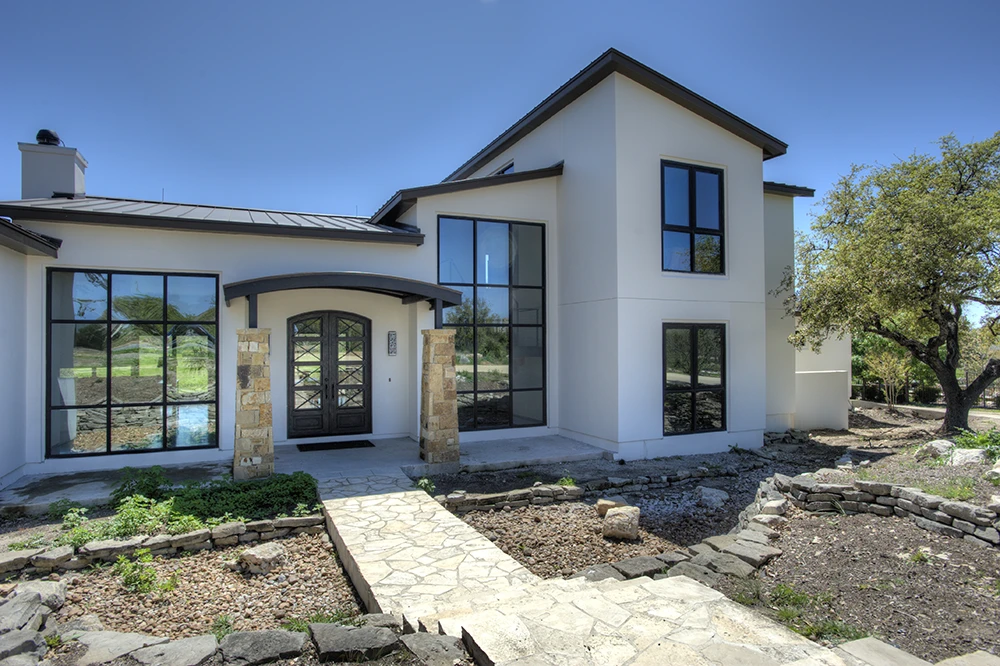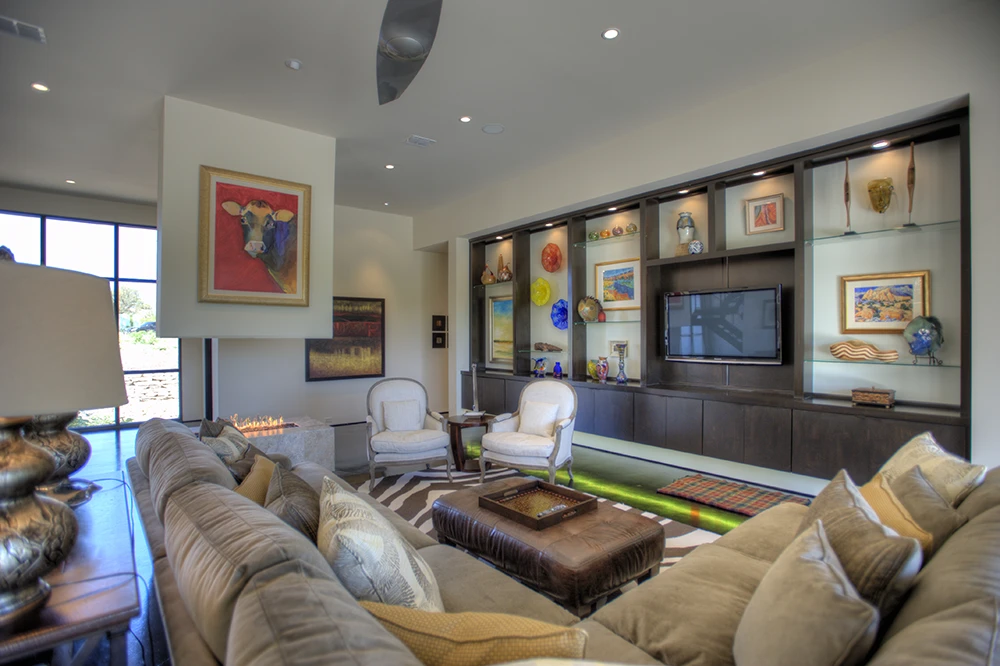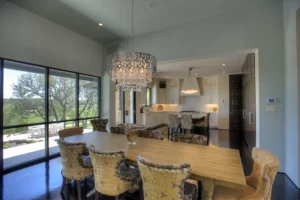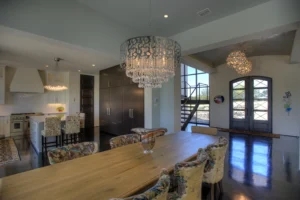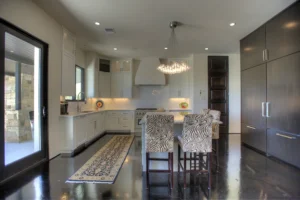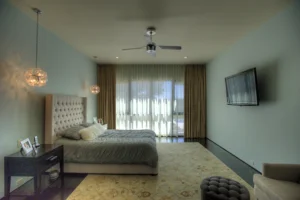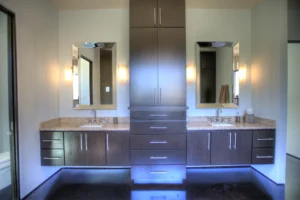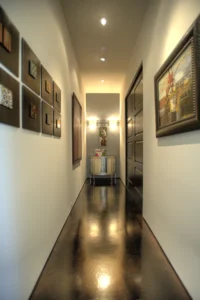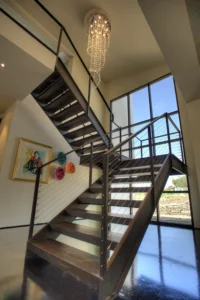Ovaro Circle
- Cordillera Ranch
- Boerne, TX
Details
The home sits overlooking the Fair Oaks Ranch Golf Course and it’s visibility demonstrated John Merritt Homes’ skills as a Boerne Custom Home Builder.
The front elevation features store-front windows allowing us to set the windows on the foundation for a massive display of glass. Right of the front door is a two-story glass wall in front of a floating steel staircase with floating treads and stainless-steel cable railings.
The Great Room features 20’ of built-in cabinetry for storage and display of original art and is anchored by a free-standing gas fireplace open on all sides. The chimney hood is suspended from the ceiling with the exhaust vent mounted on the roof to remove fireplace gases. Kitchen and Great Room cabinetry are full-overlay fronts and stained dark bronze, even the massive refrigerator, freezer and full-length dish cabinet. All downstairs flooring is stained, polished, concrete. Unique features abound in this house from floating cabinets to glass countertop with under-lighting. The sheetrock is finished to Level Five smooth texture. Instead of base molding the sheetrock walls are held off the floor ¾” with a square sheetrock corner edge. Instead of door casing, the sheetrock edge returns to the door jamb. The absence of base and casing provides a truly unique contemporary flavor. The entry ceiling is an eye-brow arch finished with glossy blue mosaic tiles. The clean ceilings are accented with intricate chandeliers.
