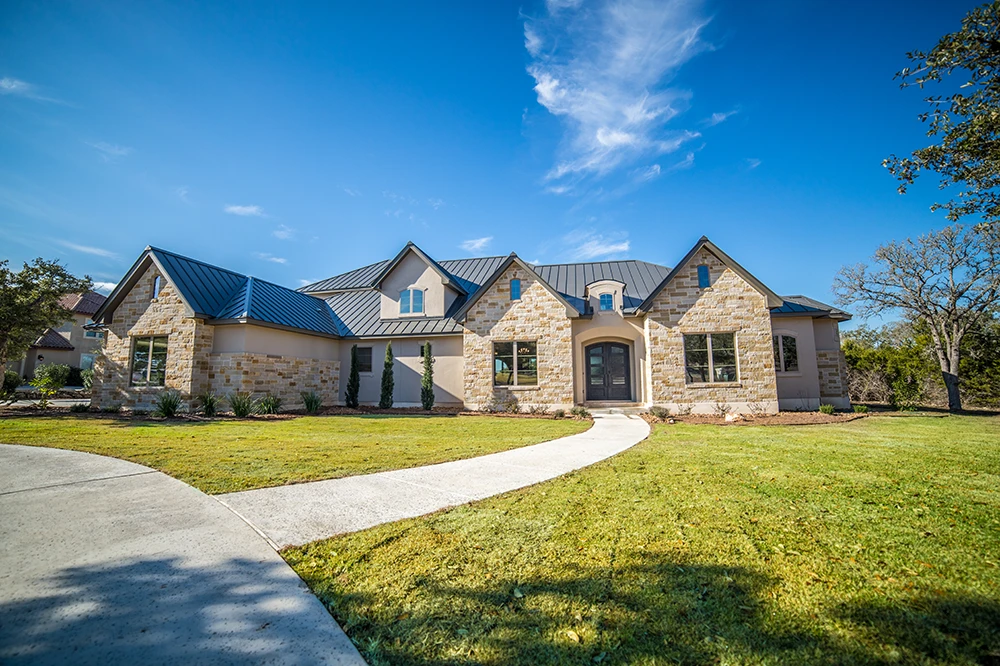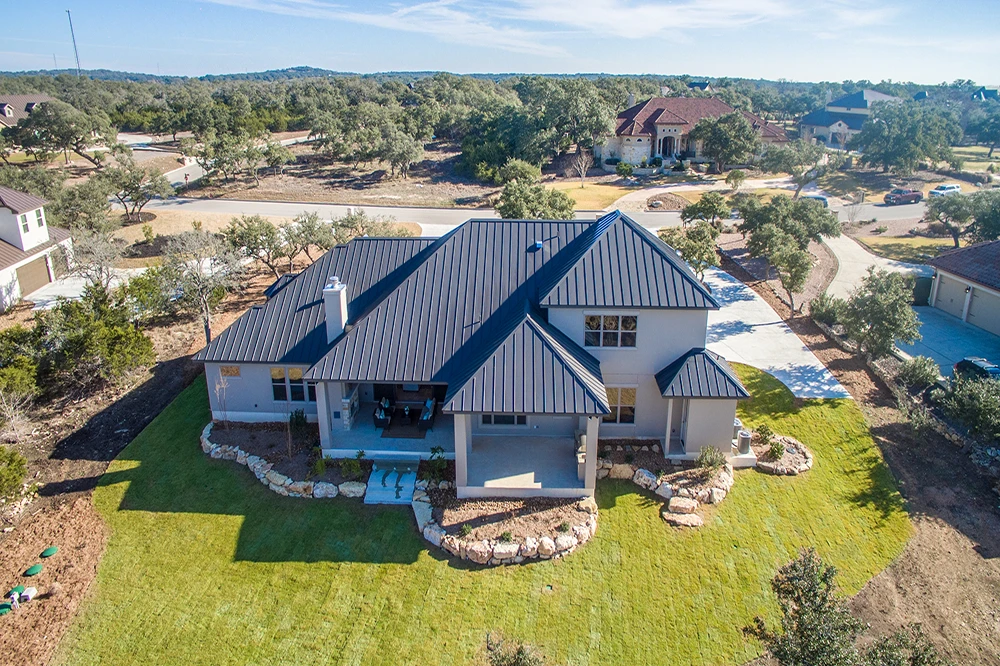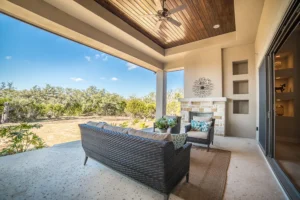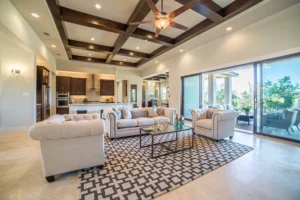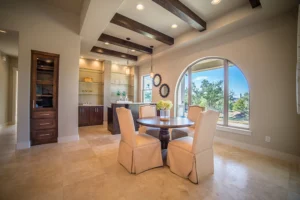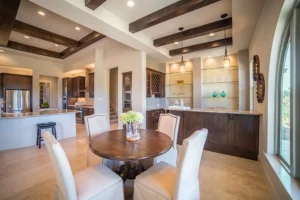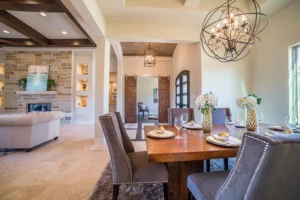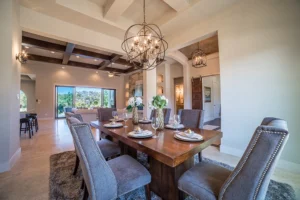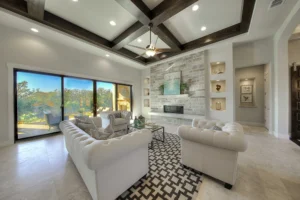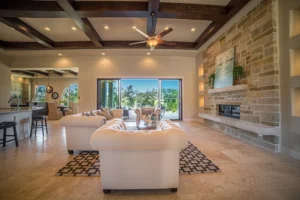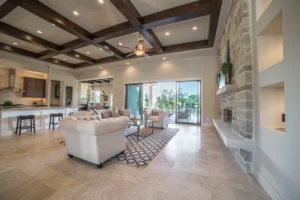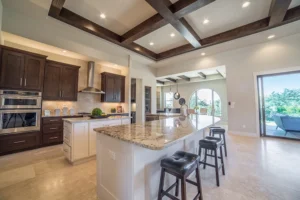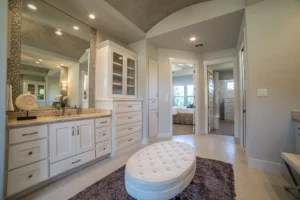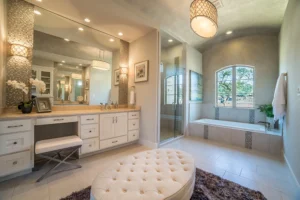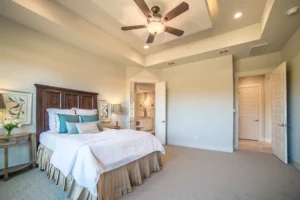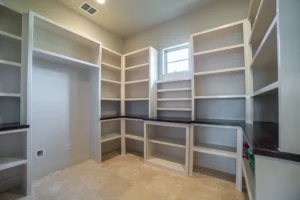Sendero Point 1
This uniquely-designed 4195 square foot, four bedroom, four and a half bath home blends the clean Transitional style with classical French Country. It brings a sense of warmth and elegance to the Teas Hill Country set on 1.03 acres among mature oak trees with a captivating second story view. The main living area is perfect for large families and entertaining with a large open kitchen ideal for those who love to cook.
- Stone Creek Ranch
- Fair Oaks Ranch, TX
Details
The signature dark wood beams over large timeless ivory honed travertine floors are anchored by a five-foot linear log lighter fireplace with full-length floating rock hearth. The large Anderson wooden sliding glass door opens up to the spacious outdoor living and dining areas with full outdoor kitchen and rock fireplace. Features include: downstairs master and guest suites, study, with sliding barn doors, formal dining, full bar and upstairs game room.
A great floor plan and finishes and JMH’s reputation as a premier Boerne Custom Home Builder contributed to this Model home selling prior to completion.
