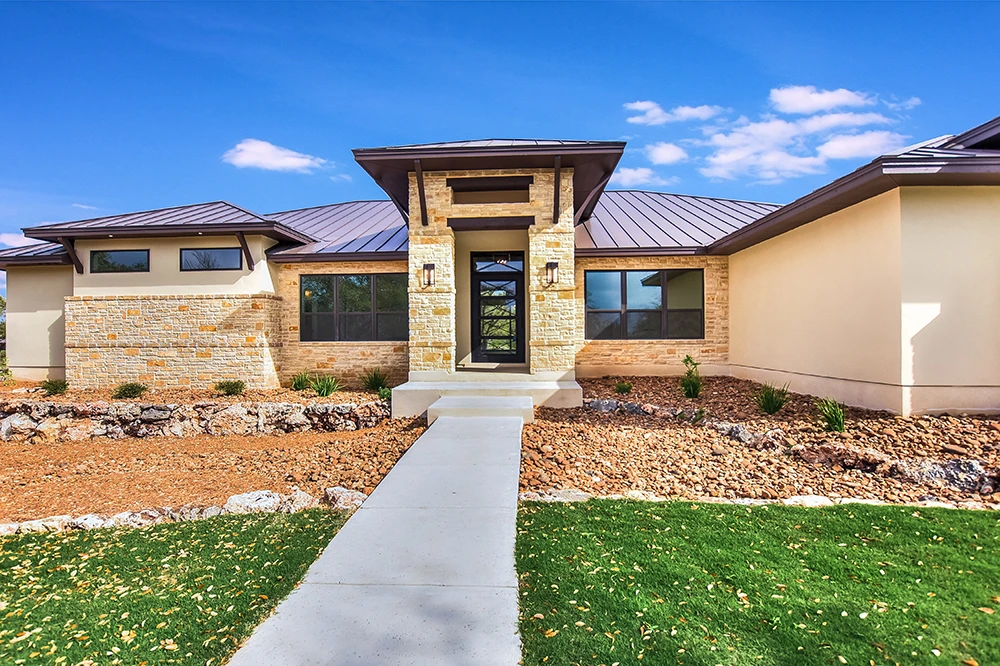Sendero Woods1
This 3678 square foot, one-story, four bed room, four bath Transitional style home is uniquely designed for a private atmosphere on a 1.03 acre, Stone Creek Ranch, Fair Oaks Ranch lot. Eye-catching is the large eye-brow arch living area ceiling with wood accents that carries through to the back patio where it is accented with a wood tong and groove wood ceiling. Visible from the inside is the outdoor fireplace and rock surround with four large lighted niches.
- Stone Creek Ranch
- Fair Oaks Ranch, TX
Details
The home features warm wood-grain tile flooring in the main living area with a 12’ Western sliding glass door with transom windows that open into the outdoor living space. The Master Suite has two large closets with built-in chests. The Master Bath has a vaulted ceiling and a spa ambiance. The upstairs recreational room is complete with wet bar and outdoor living access and a nearby powder bath. This was the Boerne Custom Home Builder’s speculative creation that was purchased during construction becoming a custom home.












