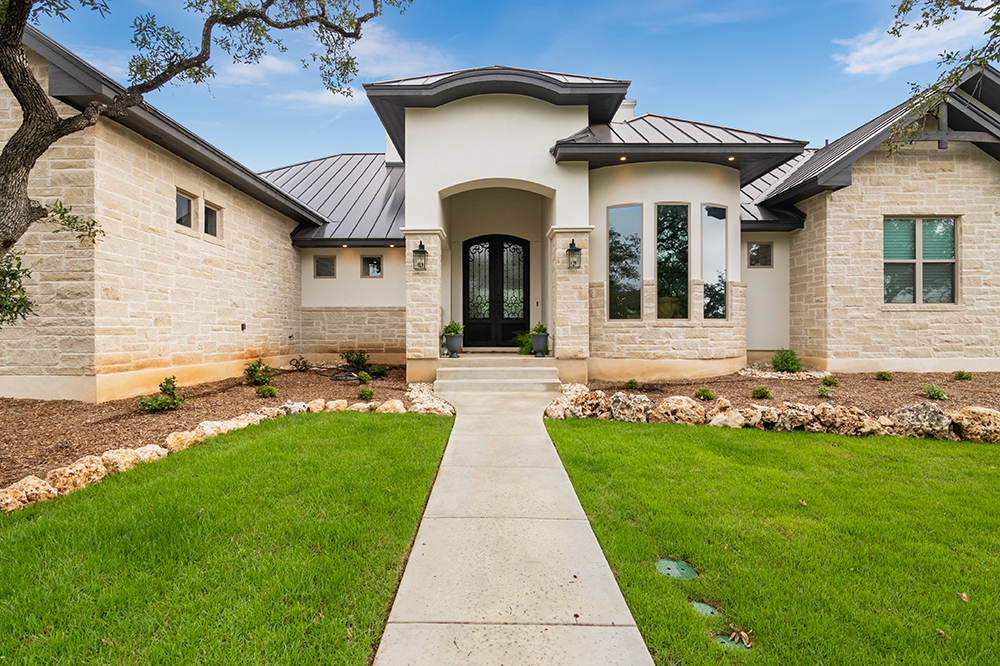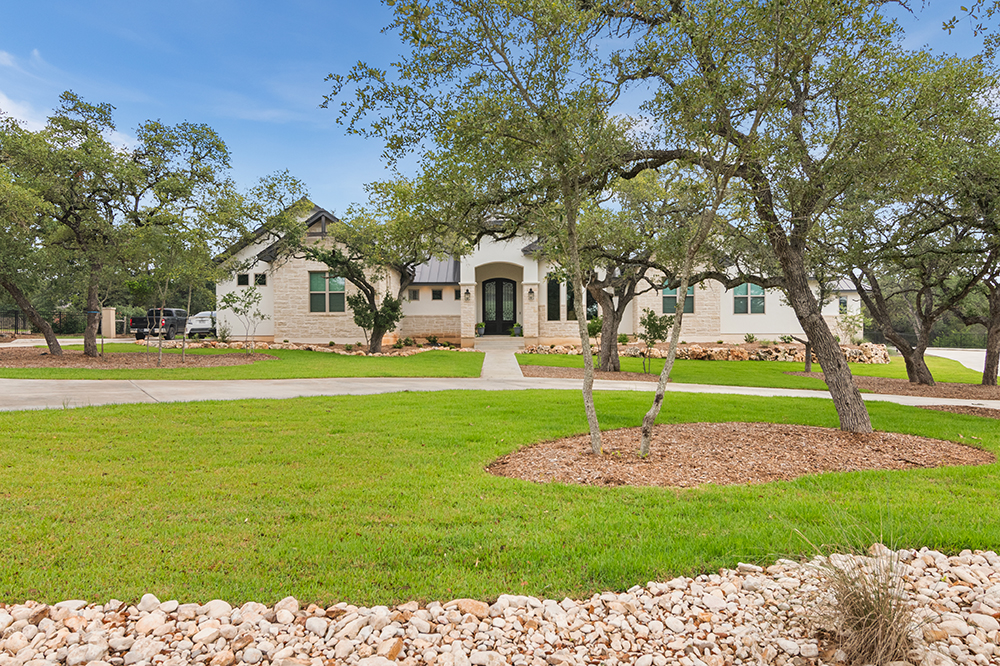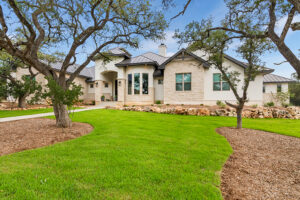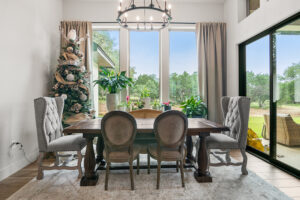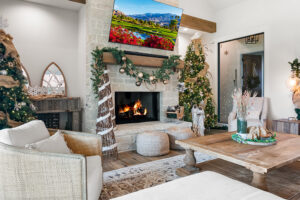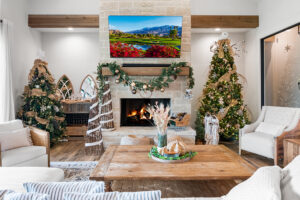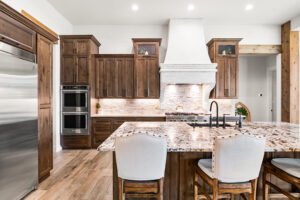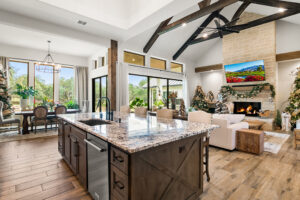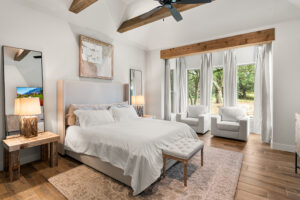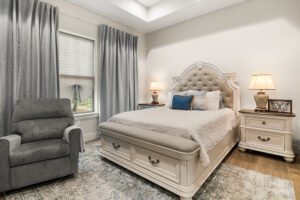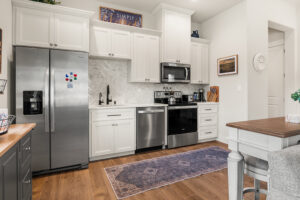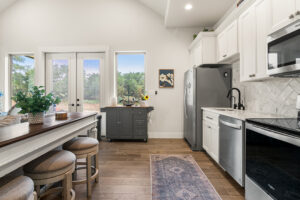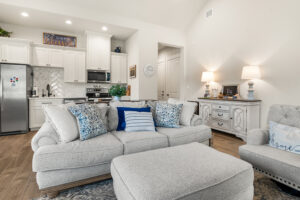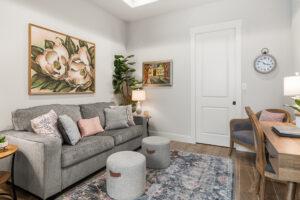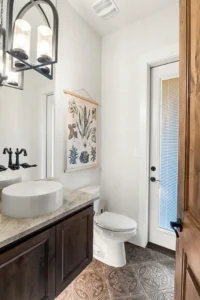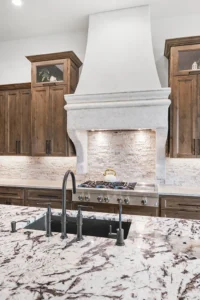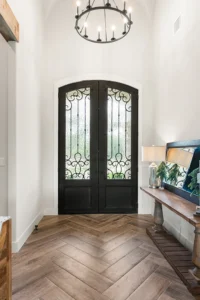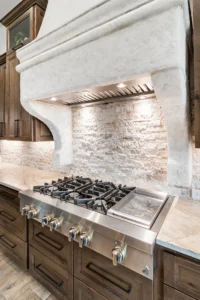Sendero Woods 2
- Stone Creek Ranch
- Fair Oaks Ranch, TX
Details
The owners incorporated a variety of styles to accommodate their personal tastes but probably falls into the Transitional theme bucket. Near rock and stucco with black accents prevail externally and indoors as well.
Inside the cathedral ceiling with dark wood trusses provide the volume to make the living/dining feel expansive. The faux stone cooktop hood is complemented by the ledges stone backsplash. The double ovens and built-in refrigerator/freezer support serious chefs.
In the Master Bedroom, again the cathedral ceiling creates volume giving he area a expansive veel.
The mother-in-law lives with the client which made the creation of separate quarters and entrance with easy access to the main family living areas. In addition to the main covered patio, the guest quarters also has its own covered patio.
