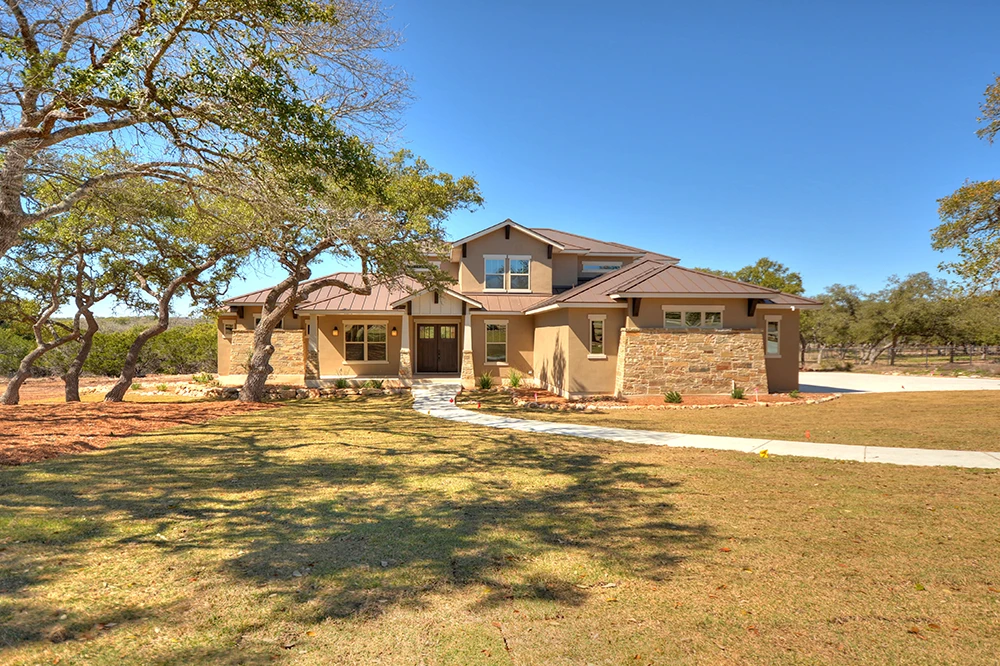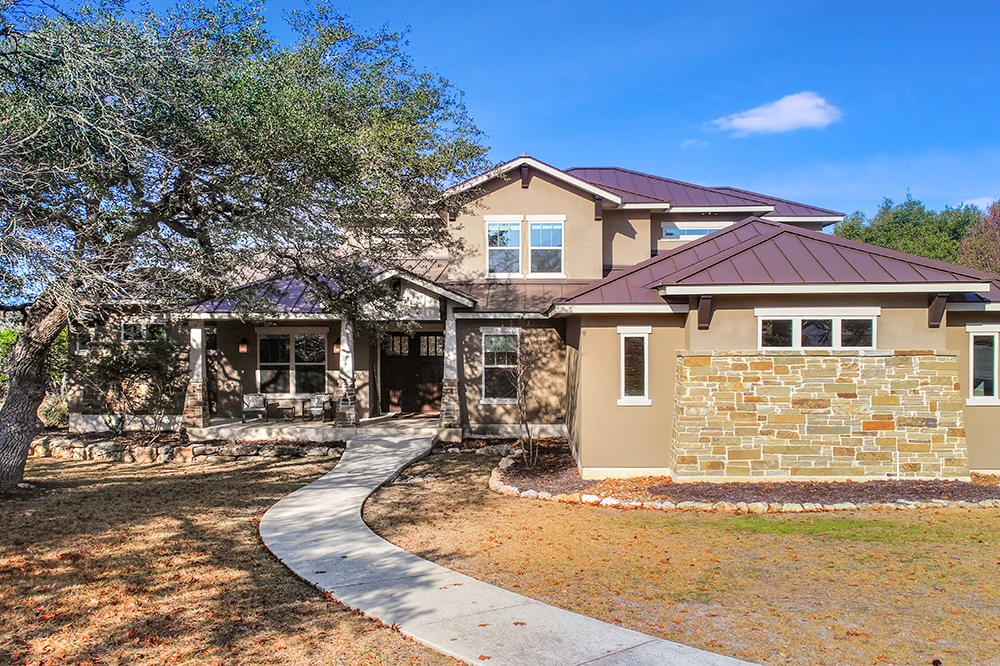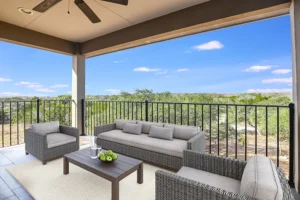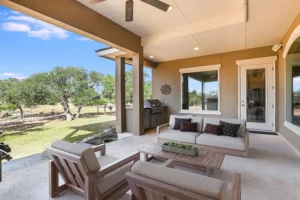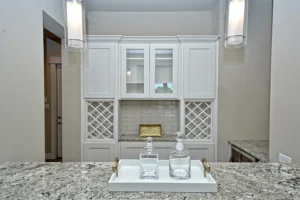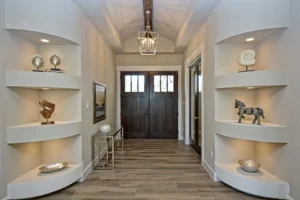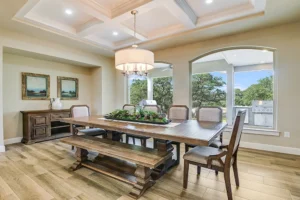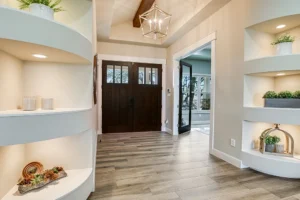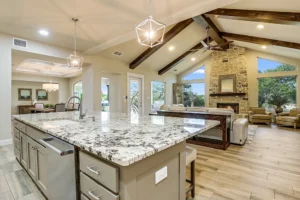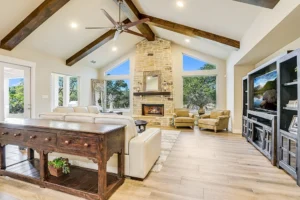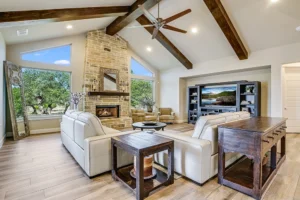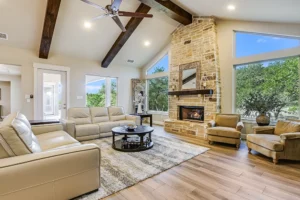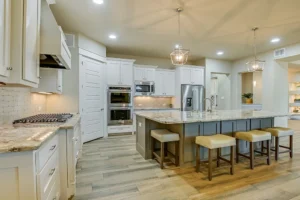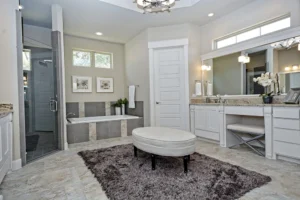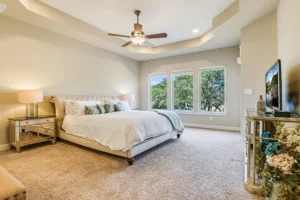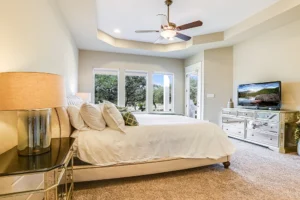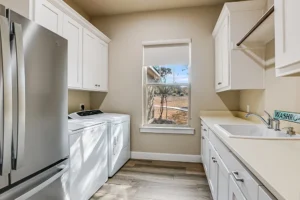Woodland View 1
This is truly a Transitional Home as it was built as the warm colors of the past several years were giving way to cooler colors more prevalent currently. Both will be found in this home. The exterior even has elements of a Craftsman-style architecture. The entry joins with the gallery using large-radius curved walls with lighted floating art shelves. The open floor plan brings Kitchen, Great Room and Dining spaces together in one large space.
- Stone Creek Ranch
- Fair Oaks Ranch, TX
Details
The open feeling is comfortable for everyday living and easily handles large-group entertaining. The Great Room cathedral ceiling has distinctive dark brown wood beams and is anchored by a 18” high rock fireplace opposite the Kitchen. White kitchen cabinets are an eye-popper. Tucked away off of the entry is a walk-in bar area. The Master Suite features plenty of open space and large closets. Outdoor entertainment features another fireplace and plenty of room for tables and seating. There are two bedroom suites downstairs and two bedrooms and a Game Room upstairs. Opening off the Game Room is a Balcony with hill country views, quite a unique combination for a Boerne Custom Home Builder on a relatively flat lot.
