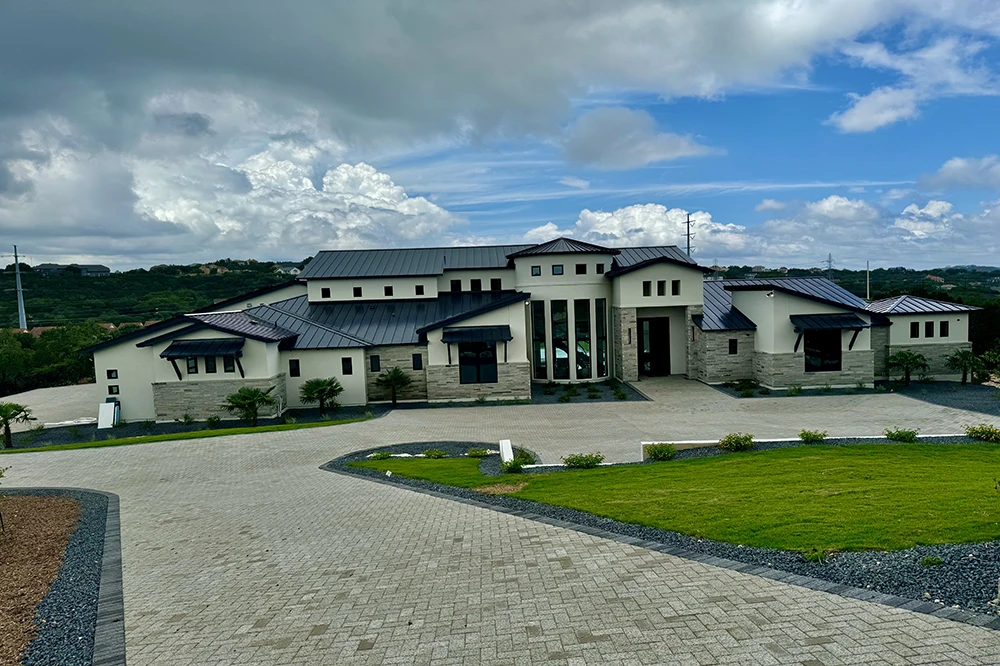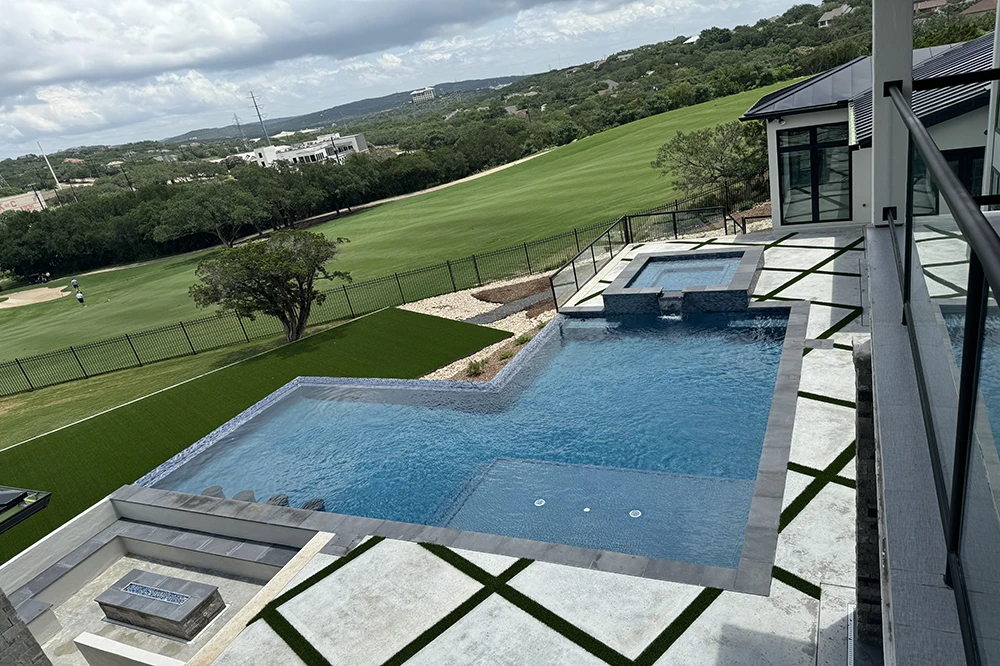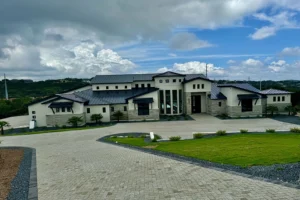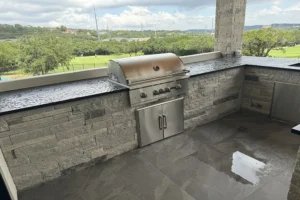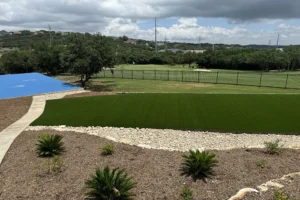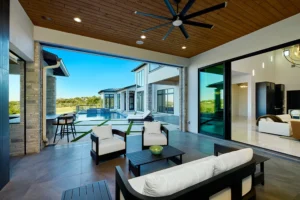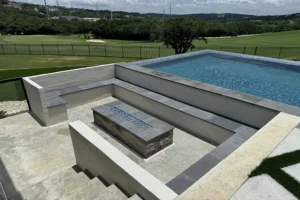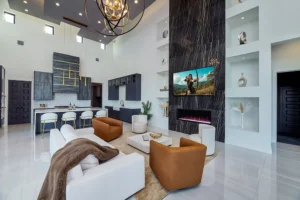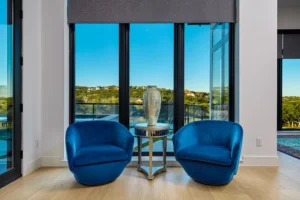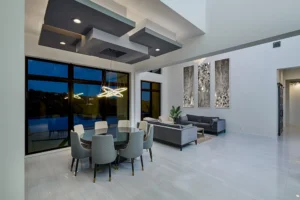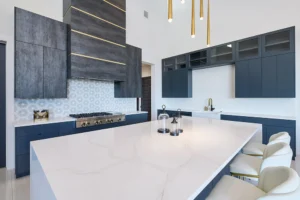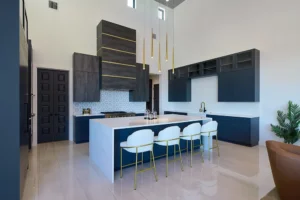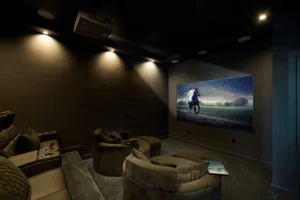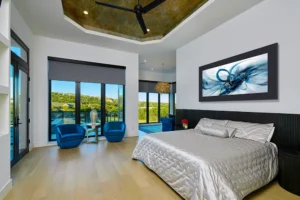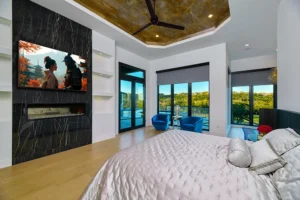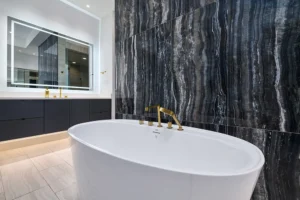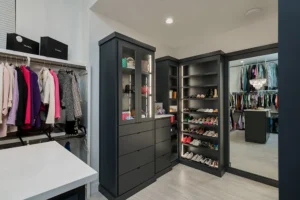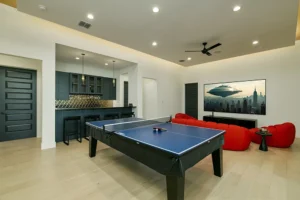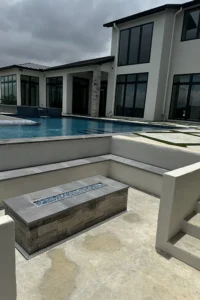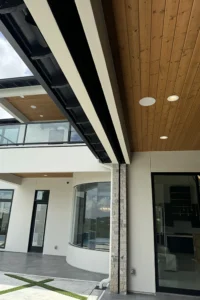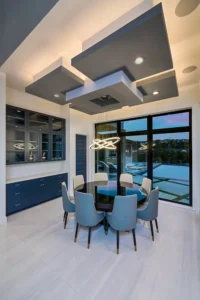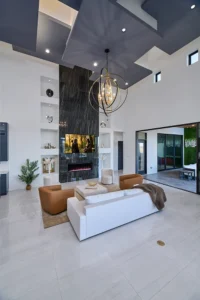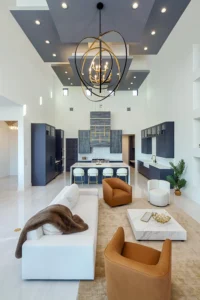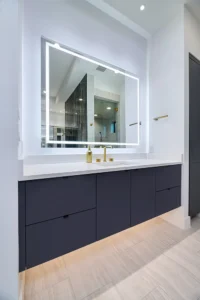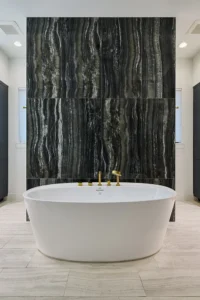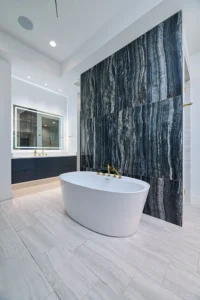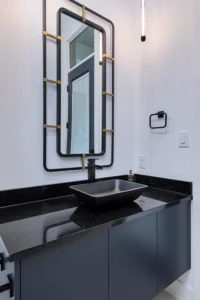Cantera Golf
- La Cantera Resort
- San Antonio, TX
Details
At the end of the main street, Cantera Golf is the John Merritt Homes custom home. The 8179 sf house sits on two lots with 650’ of golf course frontage and overlooking Resort Hole Number 11 fairway and green. The house sits well above the hole allowing full view of it as well as the hill country views as backdrop. After passing through the home’s own security gate the paving stone driveway takes you directly to a motor court at the front door or to the left to the four-car garage. Left of the front door is a two-story circular wall with a series of tall narrow windows that allow views of the dramatic floating circular stairway.
Entry into the house is through an 8’ x 12’ steel door into a Grand Foyer. Stairs on the left are supported by two twisted beams supported only at the top with wood beam treads and clear glass balusters. Centered on the stairs is a gold ceiling dome and hanging staggered pendant lights. Ahead a window wall displays the outdoor living areas, tennis court, sports field, golf course and views behind. To the right is access to the Master Suite that includes a library and private library. To the left is entry to the living area. White polished marble flooring is found throughout the house.
The Great Room and Kitchen have a 20’ ceiling with a scattering of geometric floating clouds with indirect lighting. The near-white marble flooring and wall and trim dramatically contrasts the black fireplace and Kitchen cabinets. Behind the Kitchen is a Buter’s Pantry with dishwasher and range. The Great Room glass wall is 20’ of pocketing sliding doors. Past the Powder Bath is the Media Room and Game Room with full wet bar.
There’s a lot happening in the Outdoor Living area. Amenities include: outdoor kitchen, firepit, pool, spa, tennis court and sports field. All of this overlooks the golf course and hill country views.
