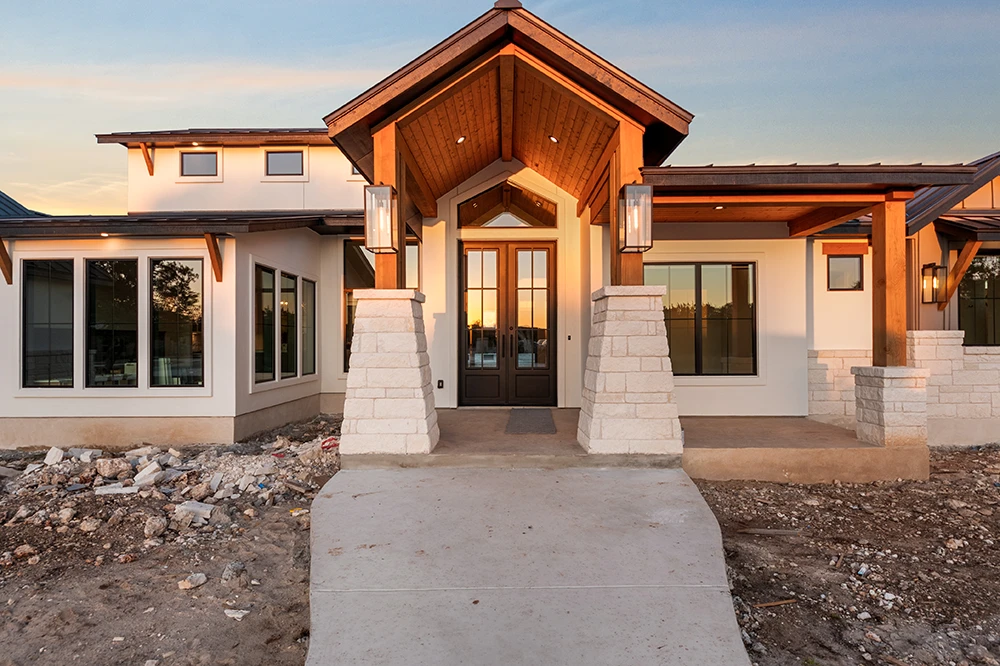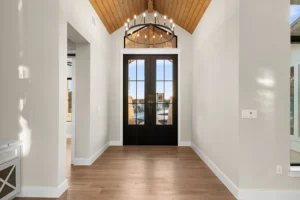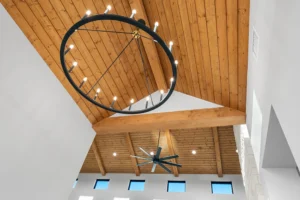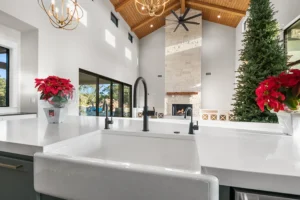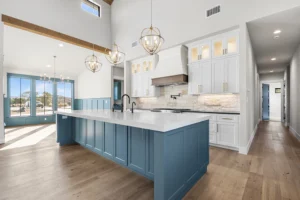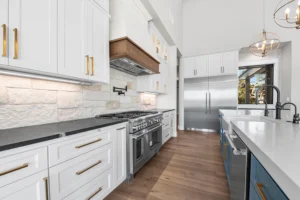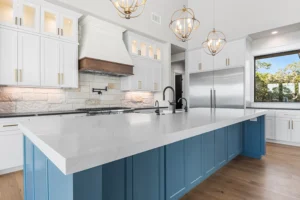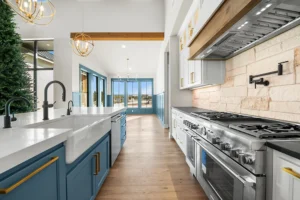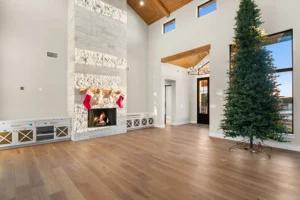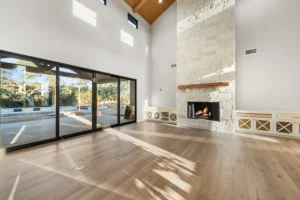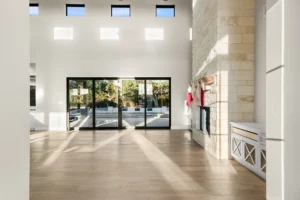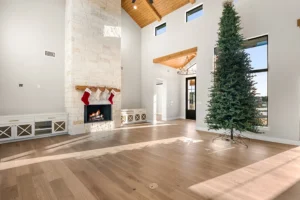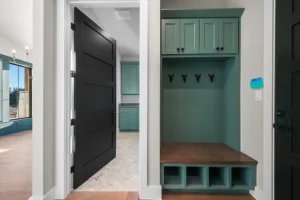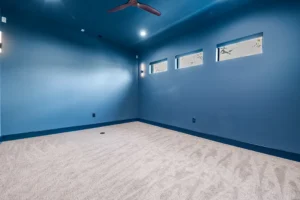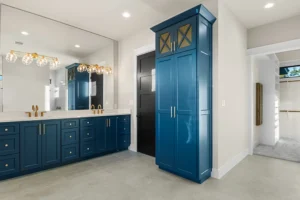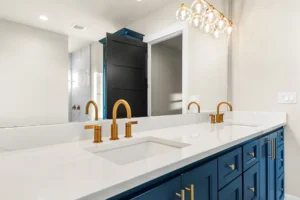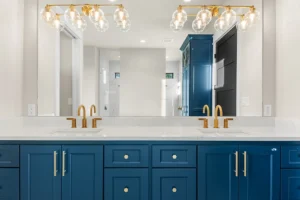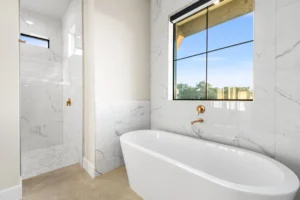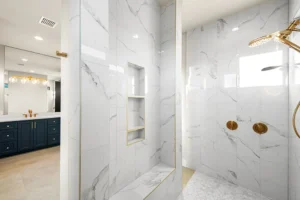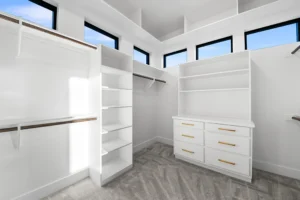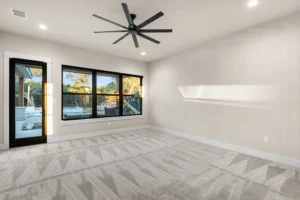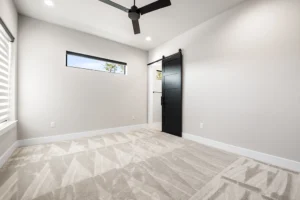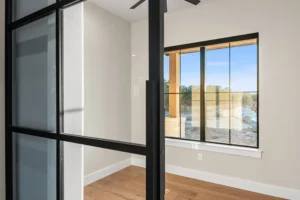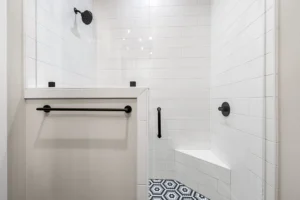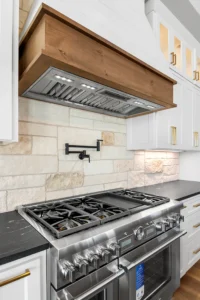Ranch Valley
- Stone Creek Ranch
- Fair Oaks Ranch, TX
Details
The exterior contrasts continue as you enter the home. Near white walls and rock fireplace are contrasted with the same cedar-stained wood ceilings in the Entry and in the Great Room along with black steel light fixtures. The Great Room volume takes one a while to take in. The 20’ walls harbor clearstory windows front and back and a gable cedar wood ceiling. Opposite from the massive rock/tile fireplace is the large Kitchen Island and the 48” double oven range and vent and large farmer’s sink. The vent hood is wrapped with stained cedar to complete the theme.
Facing the front of the house is the Dining area with blue wainscot trim. This is the first introduction to the varied wood colors found throughout the house: blues, greens and stained Hickory. Several rooms use barn door type sliders adding another layer of interest.
Into the Master Bath the size and the beauty of the polished marble shower jumps out at you. Then as you enter the Master Closet the abundance of clearstory windows floods the room with natural light.

