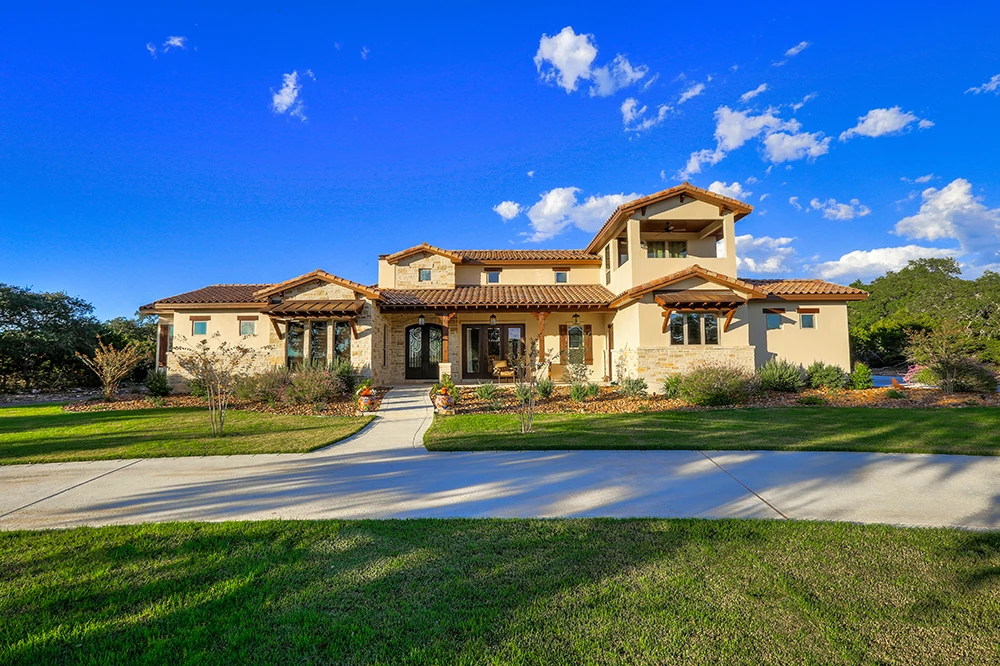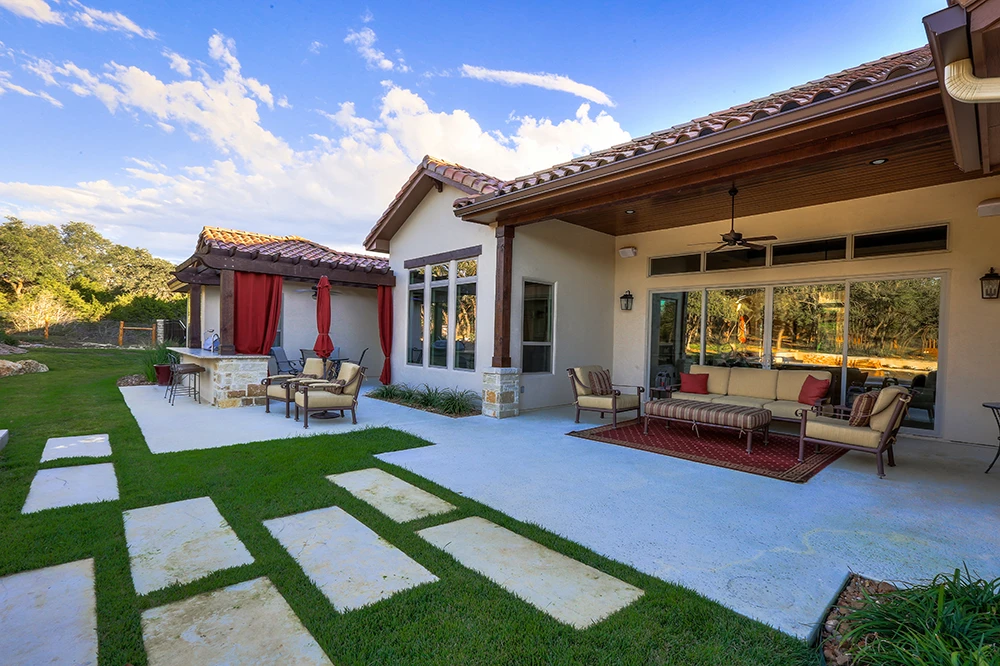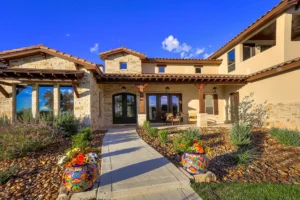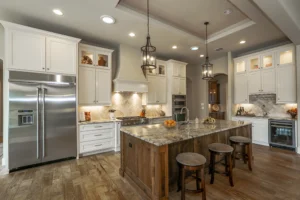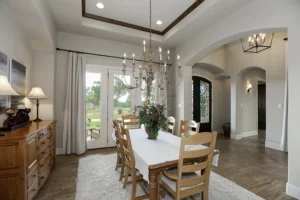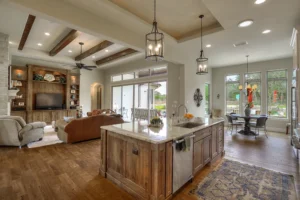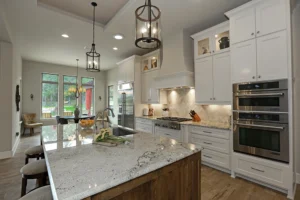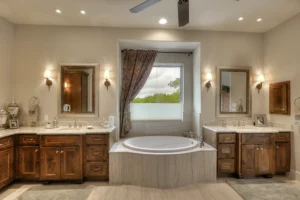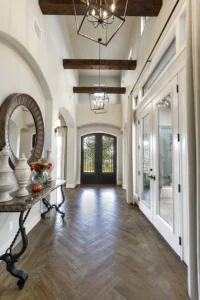Ranch Point 2
This California-style Tuscan Transitional home with rustic wood accents, beautiful wood-grain tile floors, and country front porch strikes the perfect balance between grandeur and warmth. The double iron doors lead into the grand foyer accentuated by herringbone pattern wood tile flooring and floating beams. The open living area, kitchen, and breakfast cove provide a relaxed central hub, as the separate dining room is suited for more focused formal engagements. A highlight of the kitchen is the six-foot refrigerator/freezer with an external ice dispenser. The entire estate wraps around the secluded private courtyard patio with an expansive pool and spa oasis.
- Stone Creek Ranch
- Fair Oaks Ranch, TX
Details
The floor plan that JMH helped our client develop demonstrates how a Luxury Custom Home Builder can help an owner create space that reflects how they live. Separated from the Living area is a wing with private office and Guest Suite, private outdoor patio garden and upstairs bedroom with a Balcony with south-facing views.
