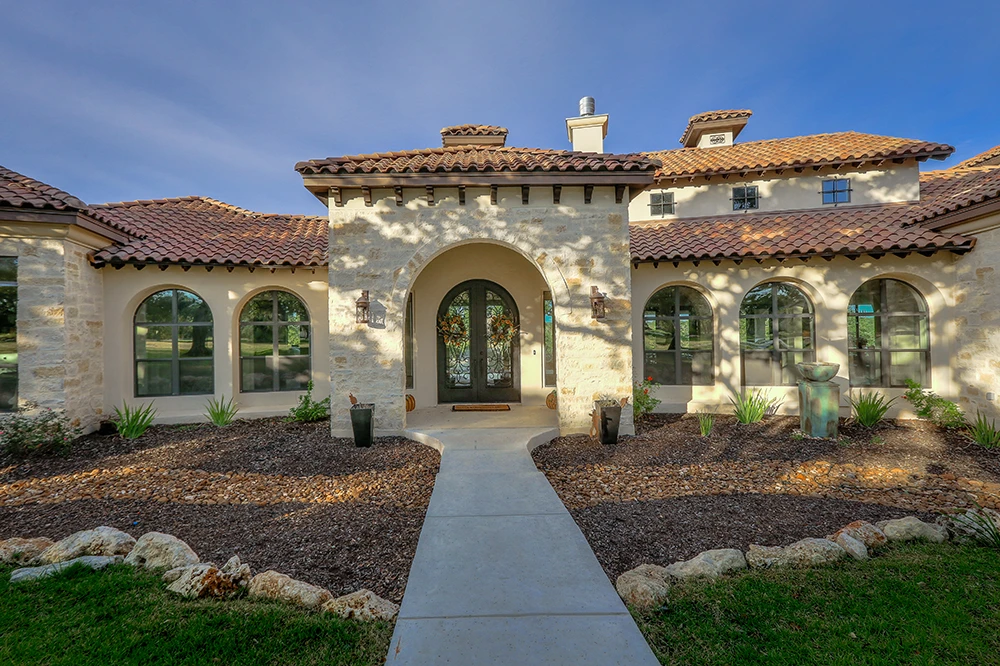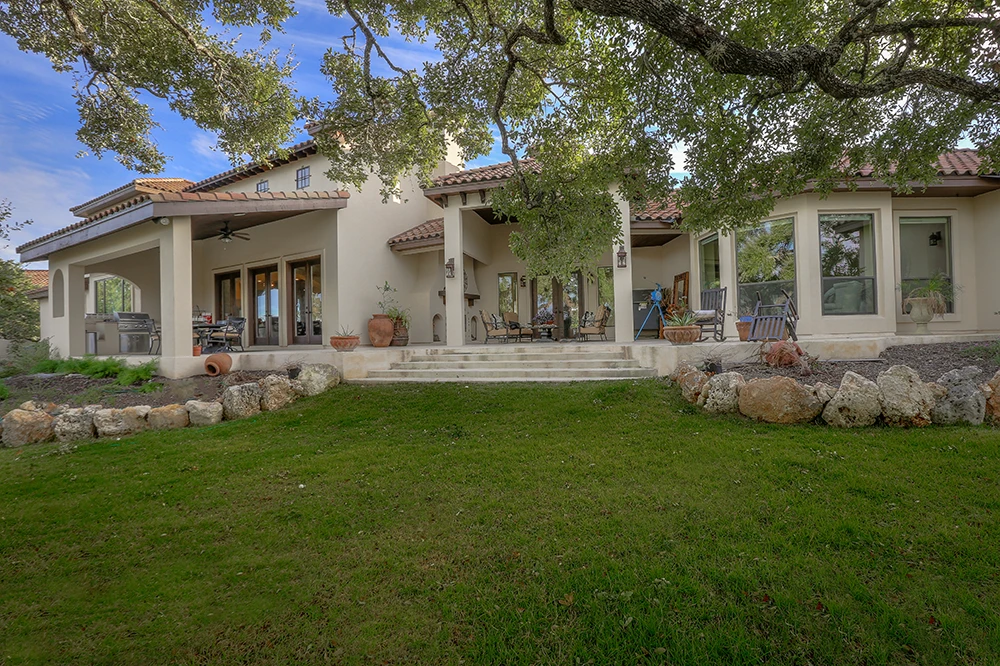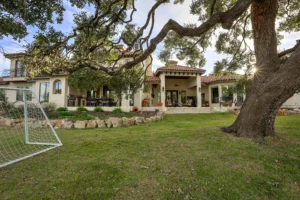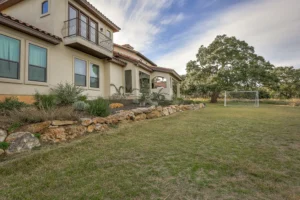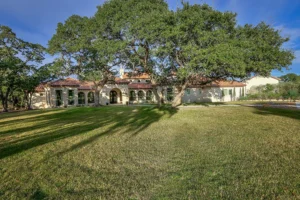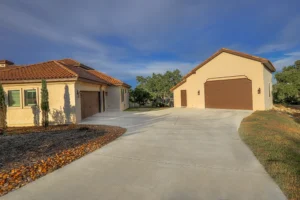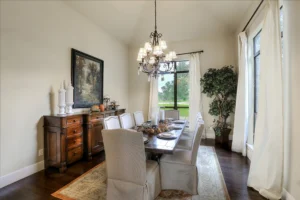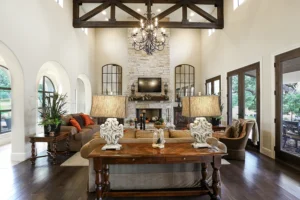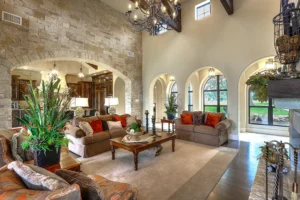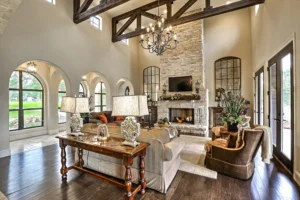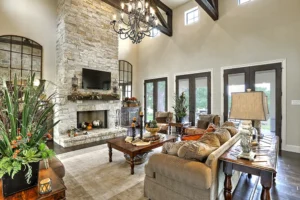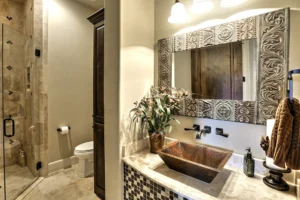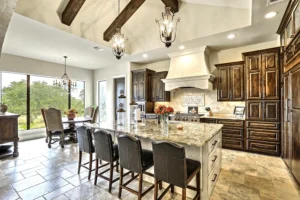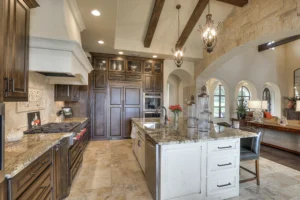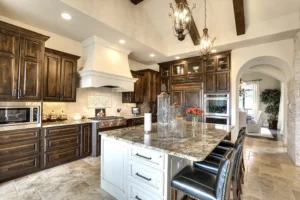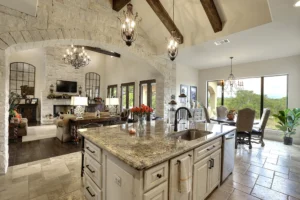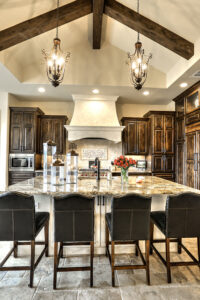Ranch Point 1
This sprawling Tuscan estate bombards you with features with every turn. The front elevation is accented with Lueders cut limestone rectangles. The red tile roof, chimney copulas, exposed rafter tails and soffit blocks and full arch windows would be right at home as a Tuscan villa but is a client collaboration with the Boerne Custom Home Builder.
- Stone Creek Ranch
- Fair Oaks Ranch, TX
Details
The impressive 6’ x 10’ full arch steel front door allows a glimpse of the back yard as you approach from the front walk. When you come through the front door the entry and gallery have chiseled-edge travertine with multiple groin vault ceilings. The 18’ Great Room ceiling is supported by two massive structural wood beam trusses with steel gussets illuminated by clearstory windows front and back between the beams. An eye-catching rock wall separates the Great Room from the Kitchen. The kitchen ceiling is cathedral with wood beams. Around the corner is a Media Room set up for game day or movie night. Across the hall is the kids play room. Don’t forget to head up the stairs to enter the artist retreat. It boasts lots of soft, north-facing light from the Juliet balcony doors. The boat house has plenty of room for all of dad’s toys.
