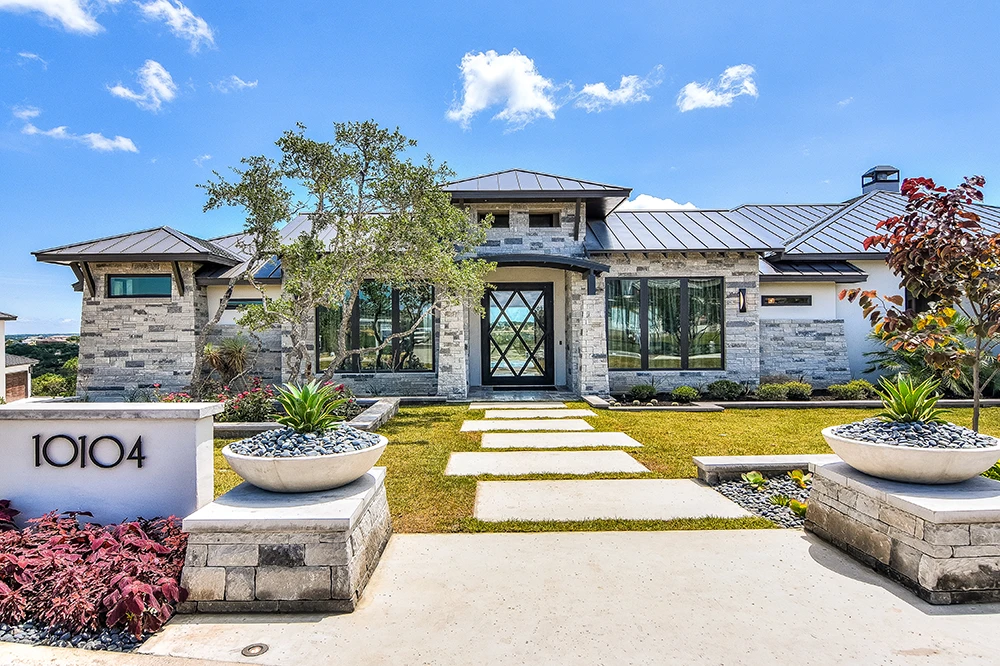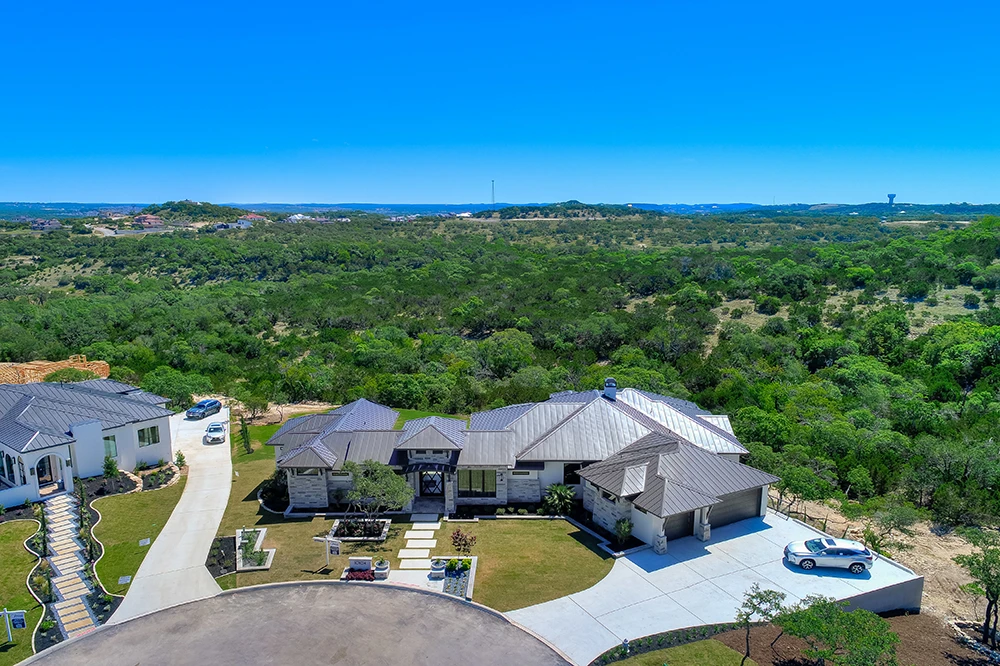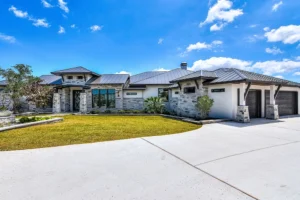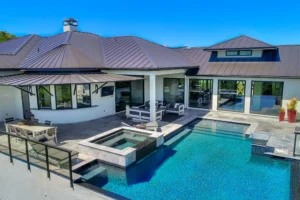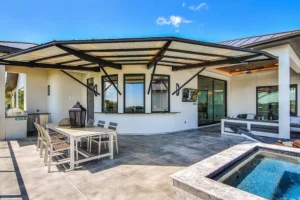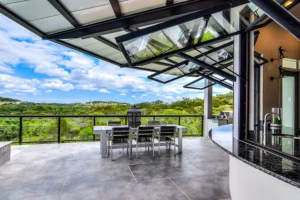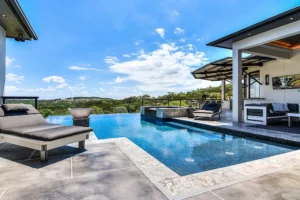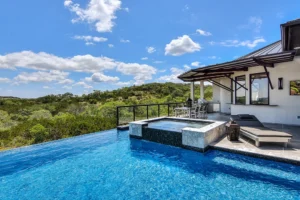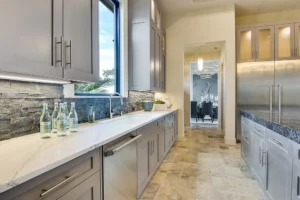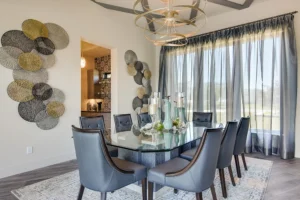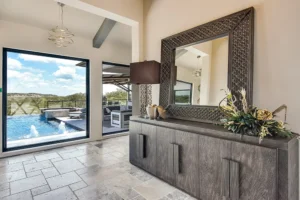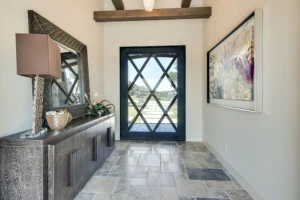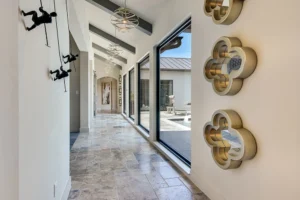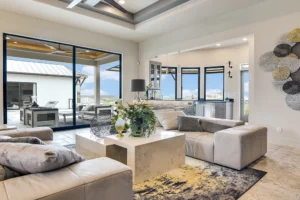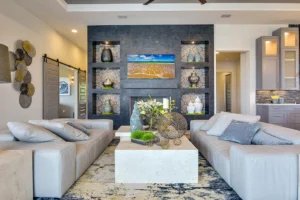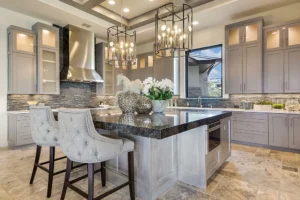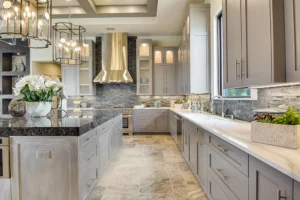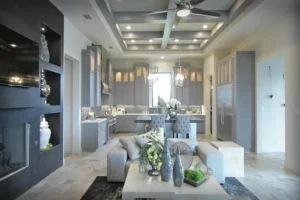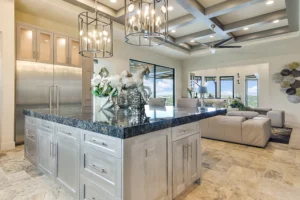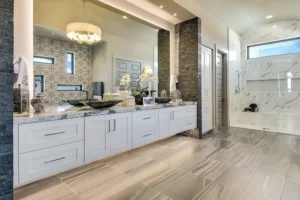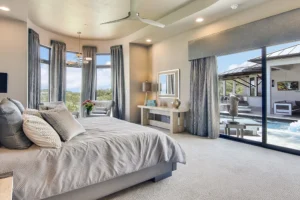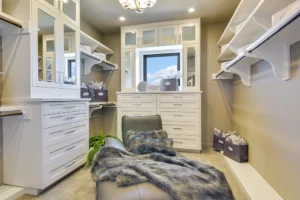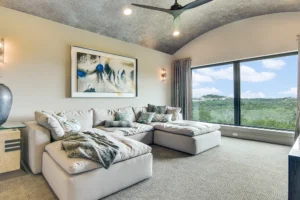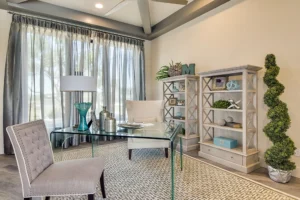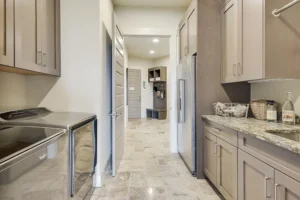Carter Canyon
- The Canyons at Scenic Loop
- San Antonio, TX
Details
As you approach the home into the cul-de-sac you are able to view through the 6’ steel front door the foyer and the swimming pool with a negative edge giving full view to the hills seen from the backyard. The dark steel roof anchors the light stucco and grey dry-stack rock exterior. The landscaping is contemporary with geometric rock bed borders and simple native plantings.
This single-story home is 4133 square feet living, four bedroom, five and a half bath Transitional-style with two living areas, oversized back porches, outdoor kitchen, study, formal dining and game room. Natural travertine marble flooring covers the living area. The expansive outdoor entertainment area and negative edge pool has endless views to the east. The use of large windows and generous sliding glass doors throughout the home makes the outdoor entertainment seem like a part of the interior. The open floor plan is great for entertaining guests while still offering a tranquil, intimate, atmosphere for the family. The Kitchen is built for the avid cook with a 48” gas range and features a 6’ side-by-side refrigerator/freezer combo lots of upper and lower custom cabinets with soft-closing hardware. The Kitchen has direct access to the dining room via a connecting Butler’s Pantry with more prep tops and cabinetry. Adjacent to the Kitchen, the kids can do their homework at the command center with the large desk and corkboard wall.
The full wet bar is probably the entertainment hub of the home featuring sink, ice maker, dishwasher, wine cooler, liquor drawers and pivoting windows to access the large-radius overhand on the curved patio dining.
Concepts developed and displayed in this home have allowed JMH and our subsequent clients launching ramps for their own ideas, ones unique for Boerne Custom Home Builders.
