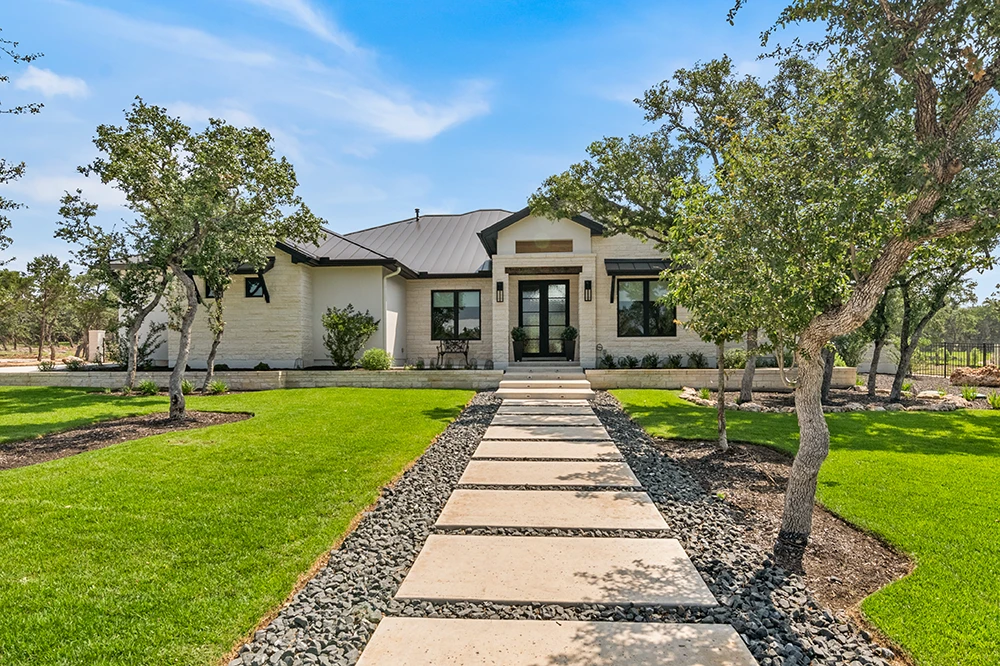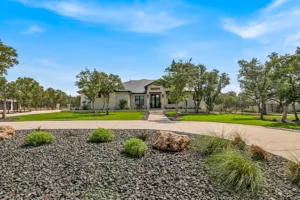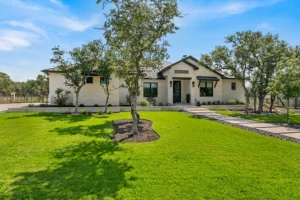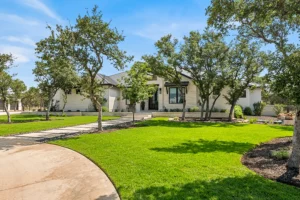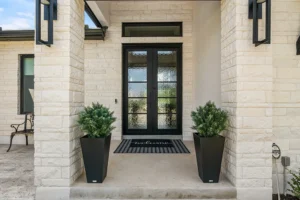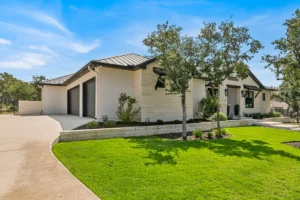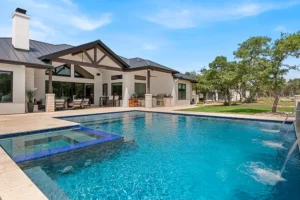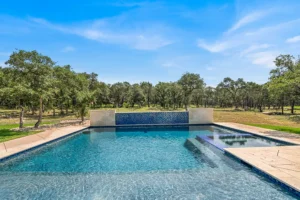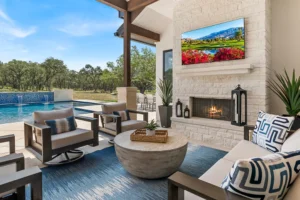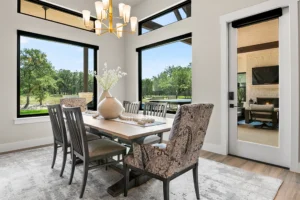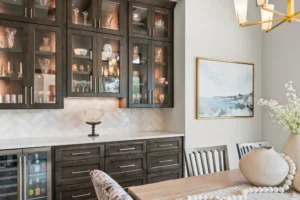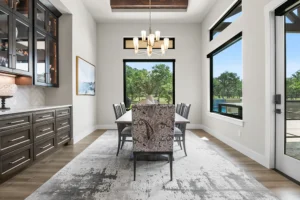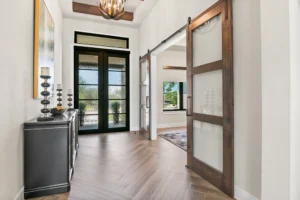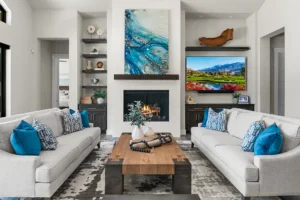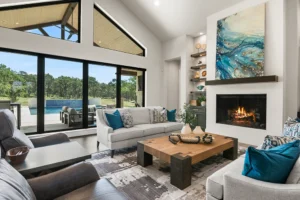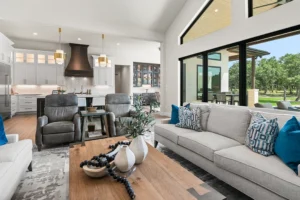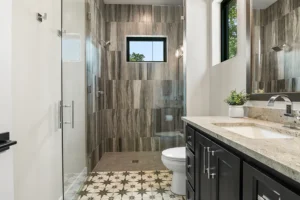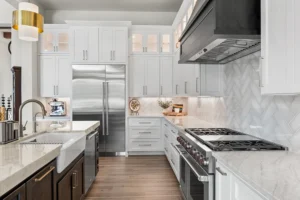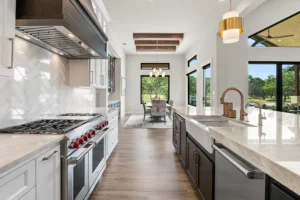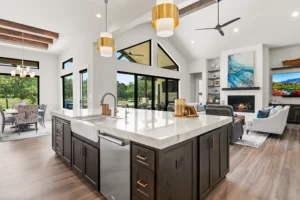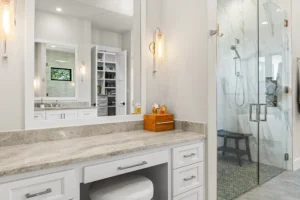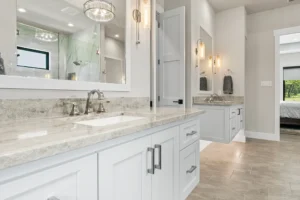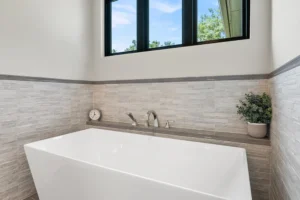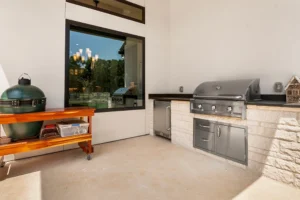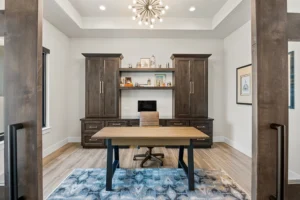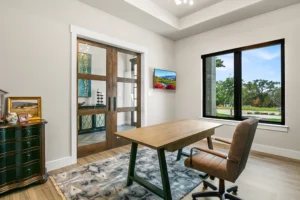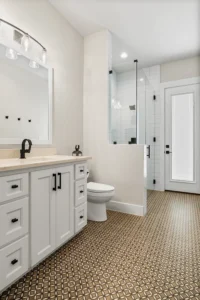Ranch Falls 2
Perched on a slightly sloping lot in the picturesque Texas Hill Country, this new luxury home is surrounded by the natural beauty of majestic Live Oaks. The lot’s gentle incline from the street creates a dramatic front elevation, accessed by a series of concrete islands interspersed with dark gray gravel. As you approach, lighted landing risers elegantly transition to the single-level home, enhancing the sense of arrival. The elevation change is skillfully utilized with cut limestone landscape beds that frame the grand entrance. The highlight of this striking entrance is the impressive 72″ x 120″ steel front door, which stands as a testament to the home’s blend of strength and elegance.
- Stone Creek Ranch
- Fair Oaks Ranch, TX
Details
The off-white stucco and multi-sized cut Austin Limestone are in sharp contrast to the black standing seam steel roof and black facia and soffit. From the entryway the 20′ sliding glass door offers full view of the swimming pool, spa and waterfall wall all set in front of more Live Oaks. The Great Room accent wall not only features the fireplace and large flat-screen TV but also numerous floating shelves to display the owner’s art. The perimeter walls have white cabinetry to 10′ with the lighted glass door inlays across the top units. The side counter tops are quartz. The enormous Island is capped with a huge piece of light granite with a built-up edge accented by dark gray cabinets below. In the Dining Room is a large built-in sideboard cabinet with a beverage center. The upper cabinets have glass-inset and lighted display units displaying the owner’s extensive art collection. Evident in this home is the homeowner’s attention to detail that was delivered by the Boerne Custom Home Builder.
